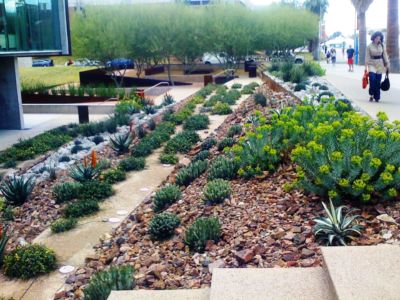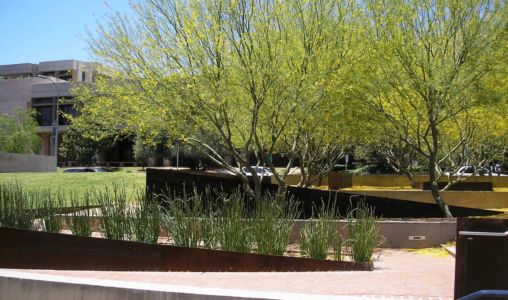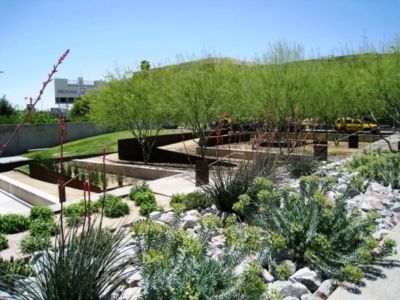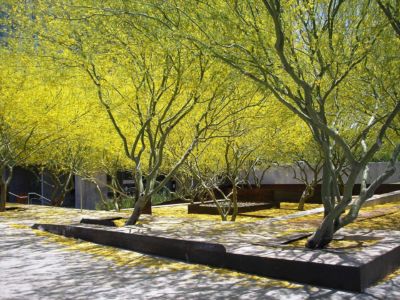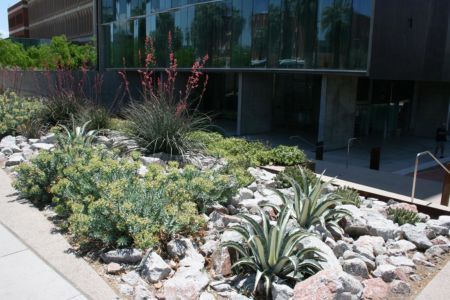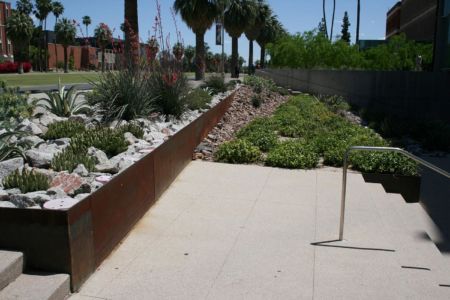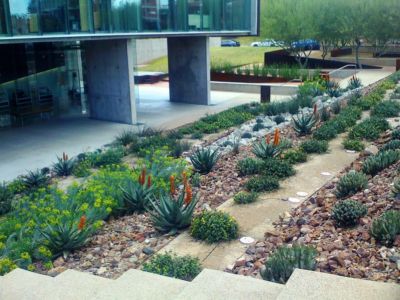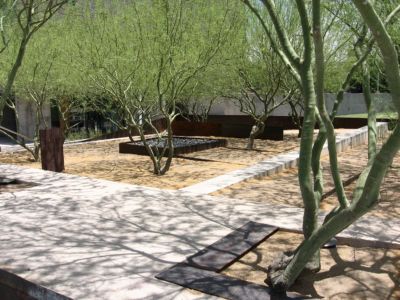The landscape design responds to the needs of the university campus mall, and integrates the concepts of light, reflection and perspective.
This expansion for the University of Arizona, a high-profile facility, is located prominently on the central mall and achieved LEED Silver Certification from the USGBC. Through our collaboration between the architecture firm Richard+Bauer and our firm, we integrated architectural and landscape architectural forms and materials and achieved a very unique, distinctive landscape.
Solutions
We created a visual statement with sculptural desert plant materials, rustic local rock, massings of indigenous trees and naturally cooled spaces for people. The landscape design responds to the needs of the university campus mall, and integrates the concepts of light, reflection and perspective. Relief air from the high-performance HVAC system is utilized to temper the exterior plaza space. This cooled air, which is typically exhausted where convenient, is conveyed via an underground duct to the outside amphitheater. The sunken plaza creates a micro-climate which helps contain the cooler air. The plaza’s design maximizes the use of permeable surfaces. Rip rap was used around the planted terraces and decomposed granite at the tree grove and around pathways. This promotes the absorption of surface water and minimizes the impact of runoff water from the site. Low water use and regional plants and trees, such as the Desert Museum palo verde were used. The project included:
- Outdoor classroom/gathering space.
- Informal space for people to interact and share knowledge.
- Cool microclimates.
- Accessible routes.
Location
Tucson, AZ
Owner
University of Arizona
Prime
richard+bauer architects
Total Cost
$14,000,000
Size
.5 acres
Awards
- AIA National Honor Award for Architecture, 2007
- Only 11 buildings worldwide and the only Tucson building to ever receive an Honor Award in the award’s 59‐year history
- AZRE/AIA acknowledged the building as one of the 18 Greatest Arizona Architectural Achievements
- USGBC LEED Silver Certification

