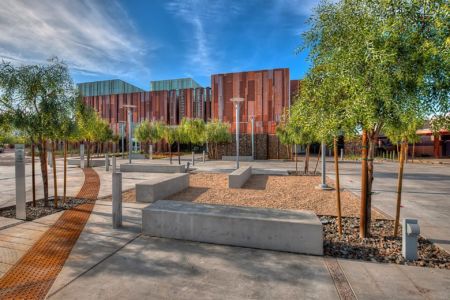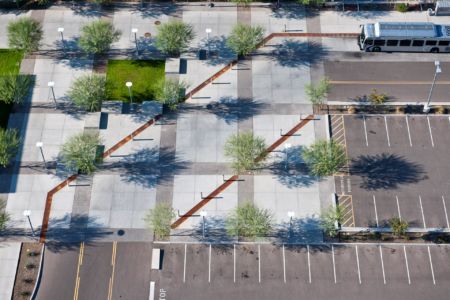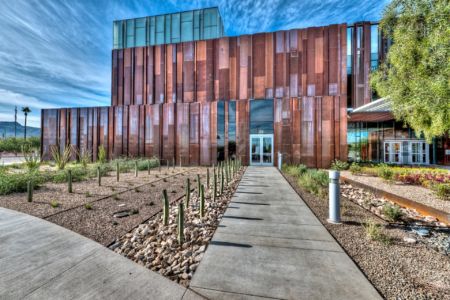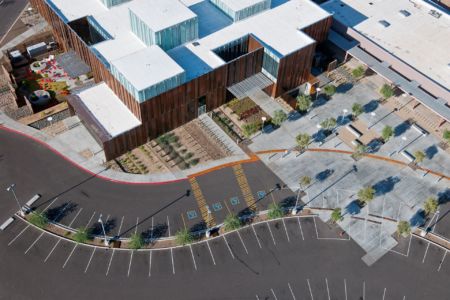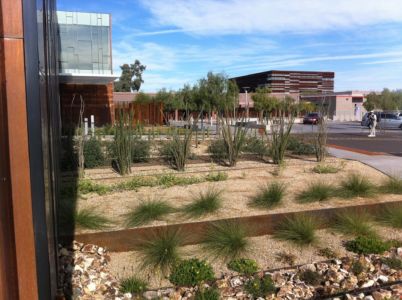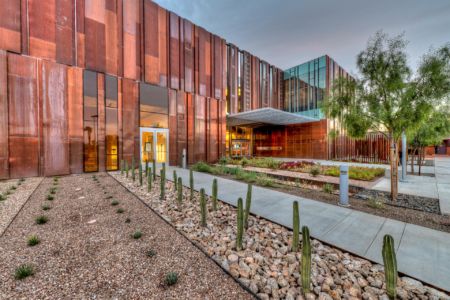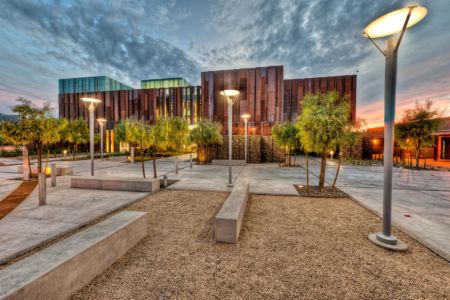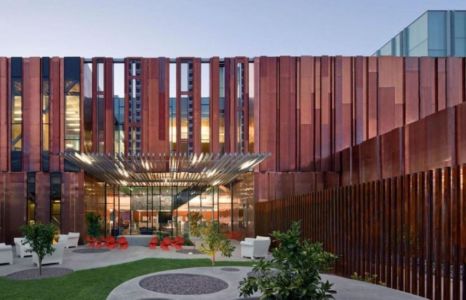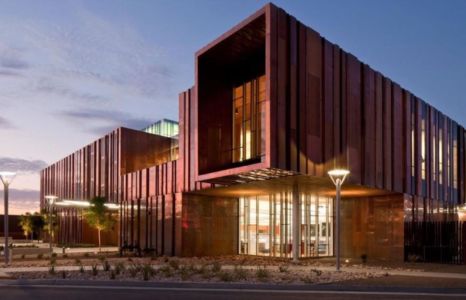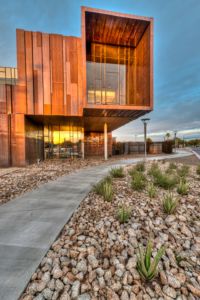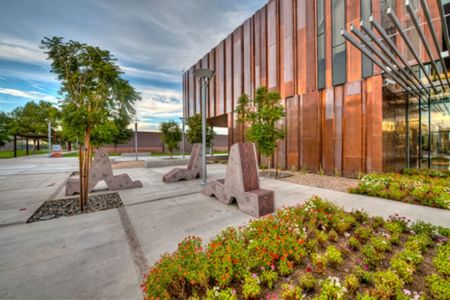We built a long-standing, successful relationship with the architect and a rapport focused on achieving design excellence, affordability and constructability.
The new 45,000-sq. ft. South Mountain Community College Library features sustainable architecture and integrates landscape design sensitive to its surroundings. The sustainable design solutions included low-water-use plants, water-conserving irrigation systems, rainwater harvesting and local material selection.
The project included design for a large parking lot, entry drive, children’s courtyard and a gathering plaza on the north end of campus. Our design team was selected by richard+bauer Architects for the design of the landscape architecture, LEED, irrigation, construction documents and construction phase services. The design-metaphor of desert agriculture was expressed through aligned desert plants and horizontal planes of inert ground cover materials. Little leaf Cordia (Cordia parvifolia) references cotton in size and structure with puffs of white flowers against the medium-green foliage. Citrus trees in a grid in the Children’s Patio directly interprets citrus groves. Large open annual bed planters in geometric rows of bold flowers emulate the beautiful symmetry of the cut-flower farms.
The curbs are cut to direct runoff into recessed parking lot planters. Evergreen elms (Ulmus parvifolia), blue ‘Palo verde’ (Parkinsonia florida) and a hybrid cousin (Parkinsonia hybrid) are in the planters.
This installation is just over a year old, but the plants here are significantly fuller, healthier and offer more shade than the same species of tree in an adjacent parking lot without the benefit of passive rainwater capture.
Our design team was selected by richard+bauer Architects to design the project for the landscape architecture design, LEED site specialty, irrigation design, construction documents and construction phase services.
We built a long-standing successful relationship with the architect and a rapport focused on achieving design excellence, affordability and constructability. Each project is unique, and through design charettes we evaluate which materials can be integrated to keep both the up-front and long-term life cycle costs down. Using the alternate delivery method and working with Hayden Building Corp, the prime contractor, we achieved the owner’s goals. Affordability was met by using local materials which are lower cost and provided LEED credits. Also to minimize costs, plant-specimen sizing was designed to meet program objectives, focus larger specimens to higher profile locations and use smaller specimens where possible.
Location
Phoenix, AZ
Owner
Maricopa Community College District
Total Cost
$16,300,000
Size
51,600 sf on three acres
Awards
- President’s Award for Design Excellence, ALSA Arizona, 2012
- Award of Excellence, AIA/ALA Award, , 2013
- Citation Award, AIA Western Mountain Region, 2012
- Honor Award, AIA Arizona 2012
- Library Journal, New Landmark Library, 2012
- IIDA PRIDE Education Design Excellence Award, IIDA PRIDE, 2012
- Public Merit, Award IIDA PRIDE, 2012
- Crescordia Civic Award, 2012
- Crescordia Environmental Award, 2012

