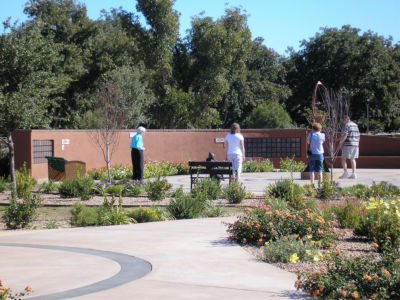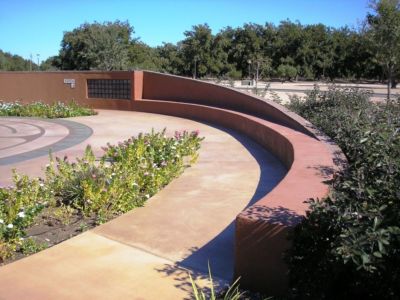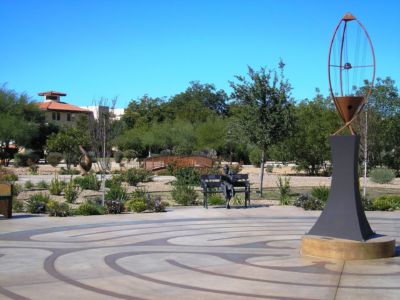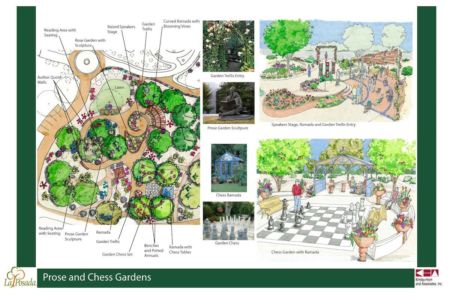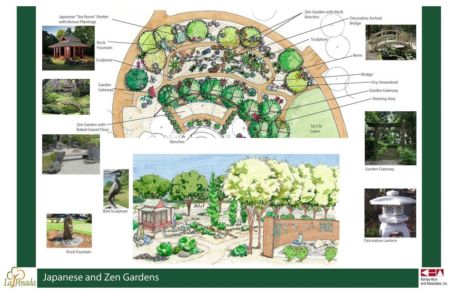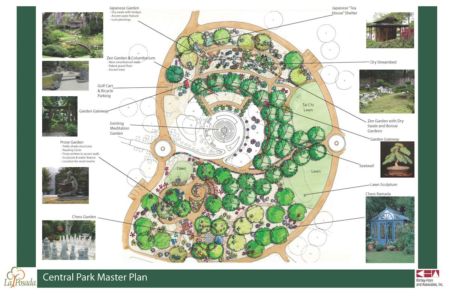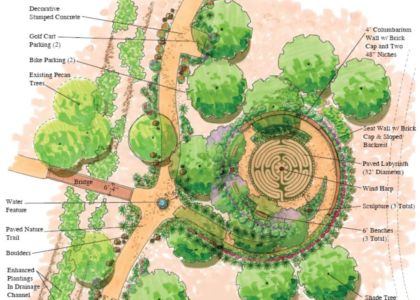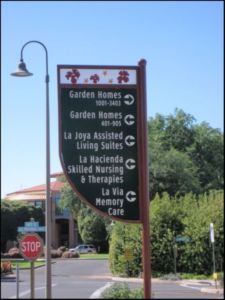Native and desert adapted plants were selected to relate to the adjacent river habitat as well as enhance the views of the nearby Santa Rita Mountains.
La Posada’s continuum of care is rich with engaging activities to support a wide range of lifestyles and offer peace of mind to its residents. The landscape architecture services included a master plan for the campus, and later to design unique and functional gardens throughout the campus. The project’s scope included:
- Plaza and courtyard design
- Activity space design
- Wayfinding and signage planning and design for the Sonoran desert setting next to the riparian Santa Cruz River.
Working closely with the architect and client, Joy oversaw the design of the circulation and planting improvements. Native and desert adapted plants were selected to relate to the adjacent river habitat as well as enhance the views of the nearby Santa Rita Mountains. To create identities for each neighborhood, plant palettes and layouts were created. Circulation enhancements included new pedestrian paths, fitness trails and modifications to vehicular routes to encourage walking and improve way-finding. In addition, the central park is intended to be the heart of the community of comfortably designed townhomes, and encourage social and physical activities among residents.
Location
Green Valley, Arizona
Owner
La Posada at Park Center, Inc.
Client
Lisa Isreal, President & CEO, La Posada at Park Center, Inc.
Total Cost
$350,000
Size
150 acres
Awards
- La Posada has garnered national recognition and awards for its buildings, solar technology, campus design, senior programs and business practices.
- Arizona LeadingAge Best Practices Award – The Shoppes, 2019

