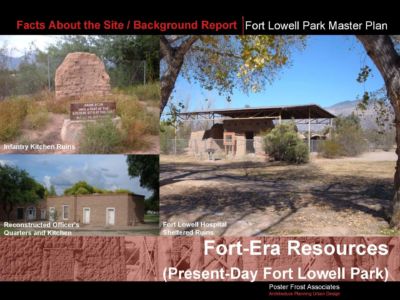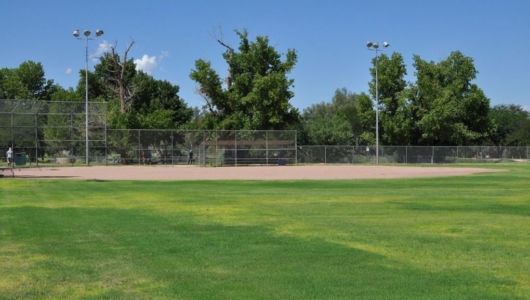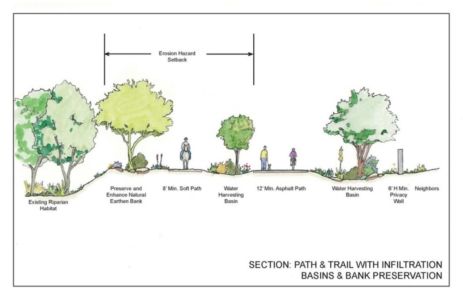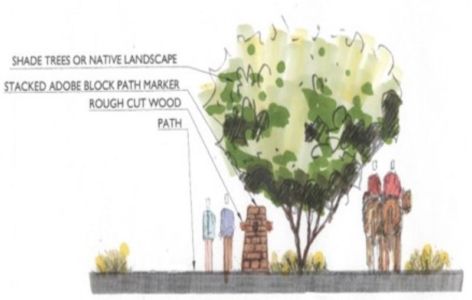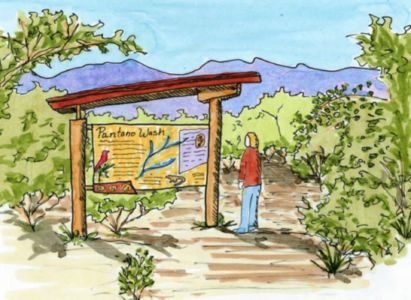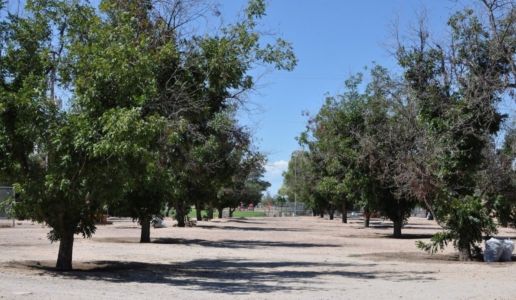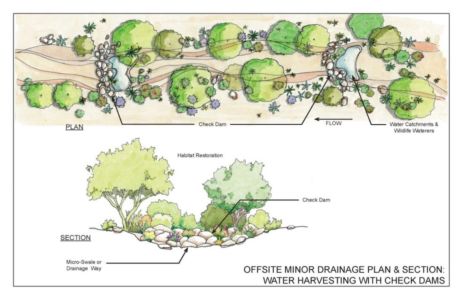The right balance of historic preservation and restoration to support the park’s recreational program was built into the master plan.
The historic Fort Lowell property is on the Register of Historic Places. It is owned by the City of Tucson Parks Department, and is a regional recreational park located in the historic district. Our scope of work was to assess the existing recreational and historic resources of the site and master plan for future improvements.
Multiple historic structures and site elements were assessed for their integrity and historical significance. We reviewed the historical record to confirm the location of site and landscape components not currently evident. Many of the resources were found to be off the publicly owned land on neighboring property, like the site of the garden, root cellar and irrigation canals. The period of significance was the fort era in the late 1800s through early 1900, but in the 1970s the County Department of Transportation built a roadway arterial bisecting the historic parade grounds. The proposed approach was to visually integrate the parade grounds on both sides with the modern-day roadway corridor. Our approach focused on key visual elements of the cottonwood tree allee, and the perimeter fence of the parade grounds which provided a pedestrian crossing to re-unify both parts of the park.
Recreational demands on parks are high and include a pool facility, baseball, soccer and softball fields, open space, picnicking and support amenities. The right balance of historic preservation and restoration to support the park’s recreational program was built into the master plan. We proposed treatments that foster improved quality within like-activity zones; and consolidated recreational resources in non-fragmented functional zones, associated with support components including parking, restrooms and lighting.
The hierarchy of announcement and orientation achieved with paths, trails and roadways was reinforced in the plan using a wayfinding scheme that adapts to the build environment and the human expectations for orientation and navigational purposes.
Location
Tucson, Arizona
Owner
City of Tucson Parks Department
Prime
Poster Frost Mirto Architects
Client
Pima County
Total Cost
Phase $1,500,000; Phase 2 $6,300,000
Size
20 acres

